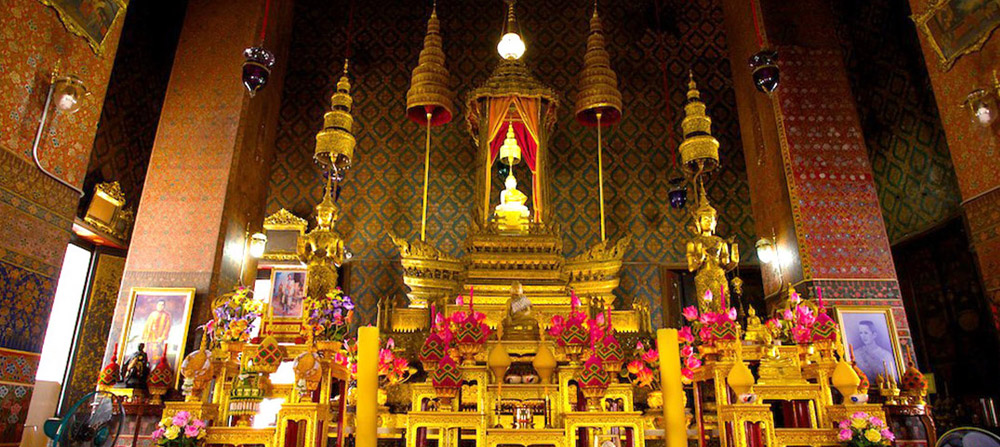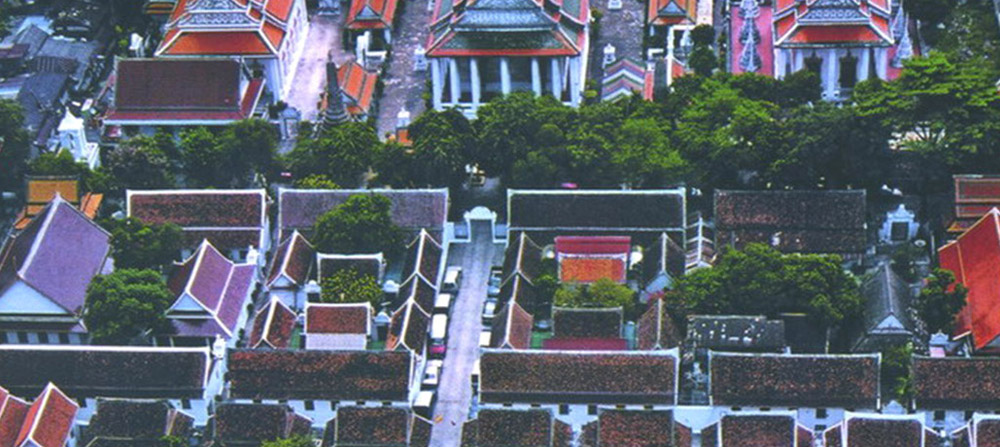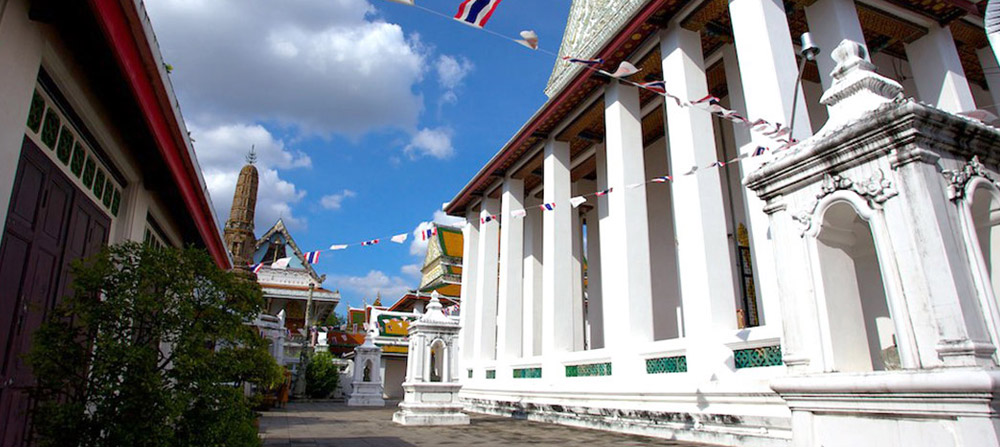Phra Ubosot (Chapel)
Architecture
Dimension: Width: 18 meters
Length: 27 meters
Height: 16 meters
The design of the Ubosot is a result of the combination of Thai and Chinese architecture. The result, Chinos Thai architecture, was favor by the royal court during the reign of King Rama III. The brick building has two layered roof and three dividers. The building has pillared terrace on all side. The roof, lacking traditional Thai roof ornaments such as Chofa, was laid with Thai roof tile. The gable or the tympanum reflects the influences of Chinese architecture through its use of Chinese ceramic and plastering technique, while maintaining its Thai origin through the sculptures on the gable. Thai flower garments, ornaments and two Chinese phoenixes can be seen on the top part of the tympanum, while the lower part is flower and scenic views.
Inside the Ubosot, mural painting with tempera color decorates the entire building. The entire ceiling was painted with Dao Pedan, Thai ceiling decorative style. The korsong (cornice) covered with flower garment, while the wall was painted with Poom Khao Bin, a Thai decorative design, with cotton rosemallow and vine. There are four gates and ten windows in this building. Each was decorated with Lai Rod Nam (Thai Lacquer art) on the outside, while the inside was carved with Chinese lantern and flower pot. On top of each pillar hanged painting from Chinese history in golden frame. Outside, plastering on top of each door and window is in the shape Kanok Line Bai Tes (Thai decorative design) and cotton rosemallow, covered with gold leaves. Four stairs can be founded, leading to the building. Each is decorated with brick in the shape of 3 layers Prajam Yam (Thai decorative design). Eight Bai Sema (Buddhist stone marker in Thai temple) were carved from green stone and placed inside small Chinese housing.
Inside the Ubosot, mural painting with tempera color decorates the entire building. The entire ceiling was painted with Dao Pedan, Thai ceiling decorative style. The korsong (cornice) covered with flower garment, while the wall was painted with Poom Khao Bin, a Thai decorative design, with cotton rosemallow and vine. There are four gates and ten windows in this building. Each was decorated with Lai Rod Nam (Thai Lacquer art) on the outside, while the inside was carved with Chinese lantern and flower pot. On top of each pillar hanged painting from Chinese history in golden frame. Outside, plastering on top of each door and window is in the shape Kanok Line Bai Tes (Thai decorative design) and cotton rosemallow, covered with gold leaves. Four stairs can be founded, leading to the building. Each is decorated with brick in the shape of 3 layers Prajam Yam (Thai decorative design). Eight Bai Sema (Buddhist stone marker in Thai temple) were carved from green stone and placed inside small Chinese housing.




